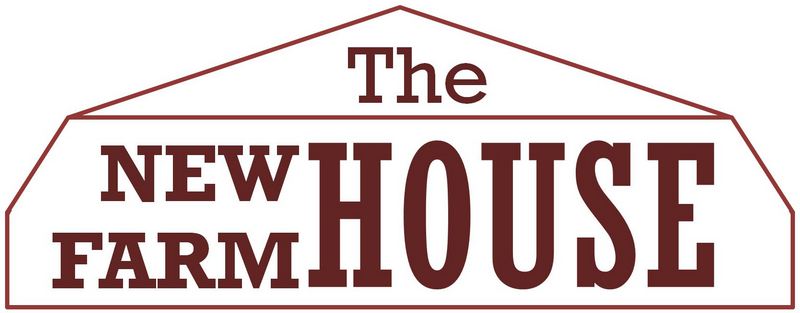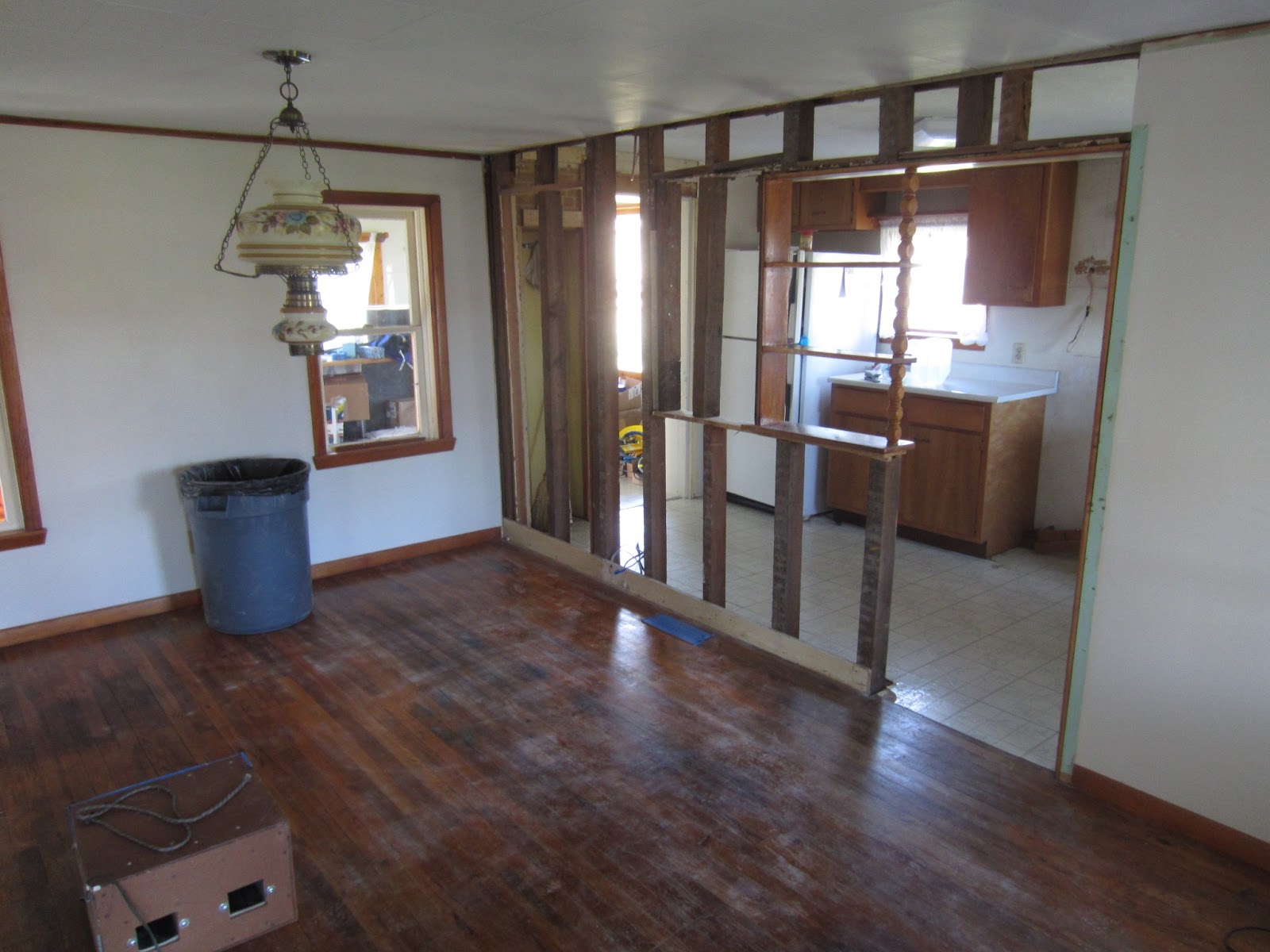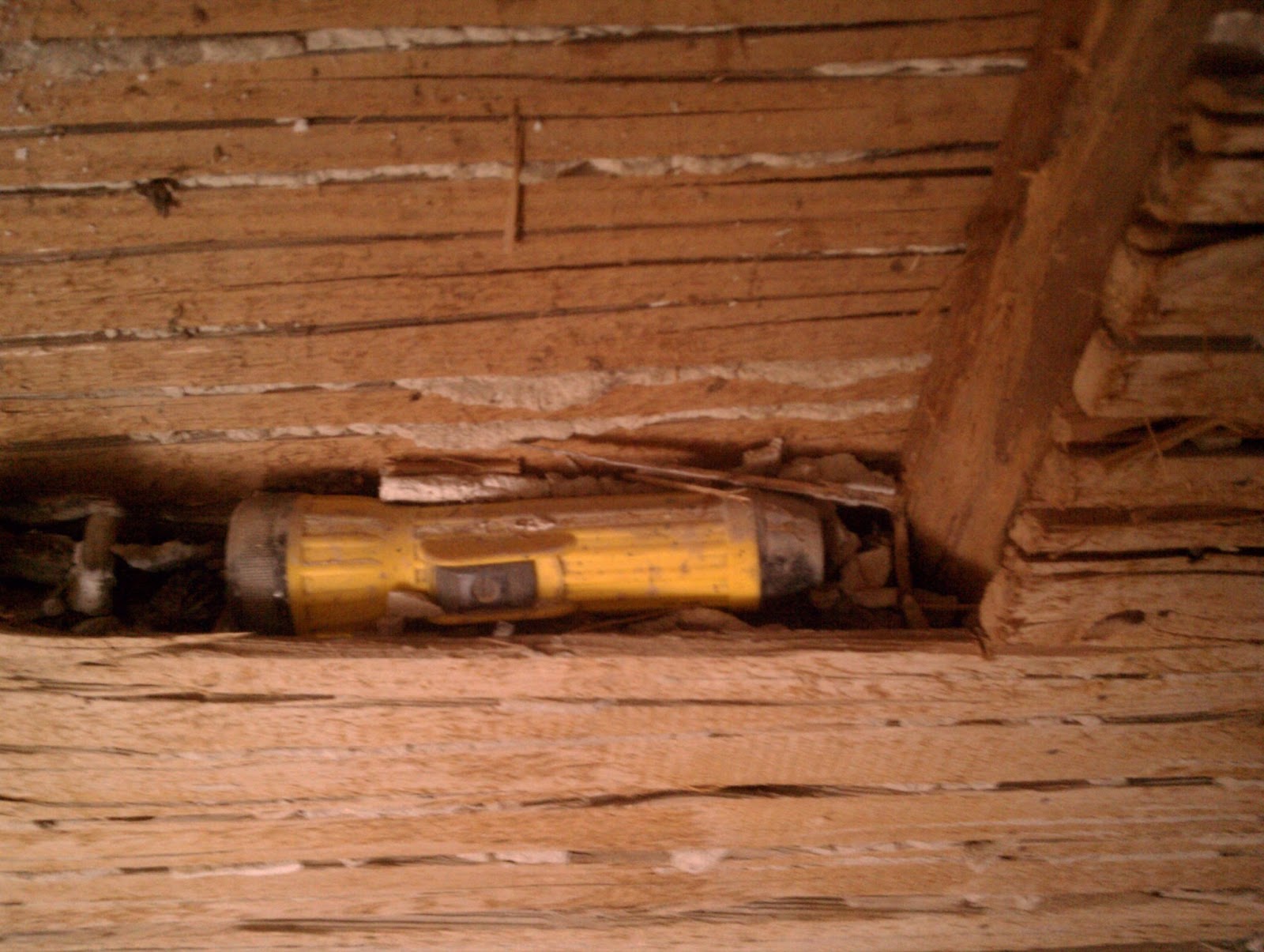Starting today with some non-project pictures from around the yard...
When I arrived Saturday morning I found a visitor in the yard.
I love it out here at night - it's very quiet, very dark, and very peaceful. Moon over the barn:
Oak tree in the field behind our house. I've seen lots of deer in this field, and the neighbors have warned me that there are lots of coyotes around. With carnivores around we'll keep an eye on Leo, but in general, we're excited to live among wildlife!
Large puddle (small pond?) in the back yard - I think it might have been a swimming pool at one point, which was filled in, then settled, leaving a low/damp spot. I planted a bunch of shrub willow here.
And not so much the house, or even the yard, but a few future inhabitants of the house:
OK, on to projects. Meg has made amazing progress on the corner bedroom. Here it is with the wallpaper stripped, some lower paint chipped away, low spots mudded, and some sanding done. (Note the contraption on the bucket - that's a "Dust Deputy" cyclonic separator that hooks to a shopvac, which is made by Oneida right here in CNY. A vast majority of the particulate stuff picked up by the vac spins around in there and drops into the bucket before going to the shopvac. This prolongs the life of the filter and speeds everything up - it's a lot easier to dump a bucket than to clean a filter and dump a whole shopvac!)
Already primed!
For me, Sunday involved another Lowe's run, and fixing the front stoop. I think there are pictures in one of my first posts that show how the concrete on this stoop is just falling apart, which means the metal supports that hold the bit of roof above the stoop are... precariously perched. Both the home inspector and our homeowner's insurance flagged this area as a potential hazard.
I started by jacking up the roof a little, and temporarily supporting it with angled posts.
Then I put down new pressure treated wood, which is attached to the concrete with outdoor "Landscape" adhesive caulk and Tapcon screws. I cut down the permanent support posts a bit with my angle grinder (made lots of sparks) to account for the difference in height, put them back in, and lowered the roof down onto the new wood. Granted, this doesn't really do anything to keep the concrete from falling apart. But with the wood planks like this, the steps would have to completely disintegrate before the support beams are in danger of collapsing.
The wedges like this are temporary - I need to brace it much more securely before calling it done. We don't intend to use this door much (the back door seems to be the main entrance). But whenever this is used, I have to assume people might grab the support posts as hand holds, or kids might swing on them, or whatever. So in addition to supporting the weight of the bit of roof, they need to tolerate some lateral force. I also haven't finished attaching the decking boards closest to the door, but the hardest part is definitely done.
Finally, a big barn project, that mostly involved testing the limits of my respirator mask. (Happy to say it passed handily - despite some of the worst dust I've worked in, I didn't cough or sneeze once.) On Saturday I cleaned out the portion of the barn that will become my shop! This needs to be done before I can move my shop - I want to get some sort of flat-ish wood floor installed, and at least frame the walls before moving the bulk of my stuff. I eventually want to insulate this shop room to some degree (no pun intended), but the insulation can wait until later this summer or fall if necessary.
I plan to put my shop in the middle "room" of the main part of the barn. This middle "room" had previously been split into two horse stalls, with a walkway between them.
"Before" view from the north, looking at the two stalls:
"Before" veiw from the south, looking at the two stalls. Also note the little room at the far right - that's the well head, pump, and pressure tank for the whole house. Also note the angle grinder - this is also an "after" picture, because I had just cut off two bolts that had been set into the concrete and were sticking up out of the floor.
A few more "before" pictures. Like I've mentioned previously, the whole barn was covered in cobwebs, dust, and hay. Ew.
The flash really brings out the creepiness:
Saturday's dirty project involved knocking down a few stall walls, and getting rid of all that dust/cobweb/hay nastiness! I started by using a snow shovel to scoop out the first layer of crap that was on the floor. I don't think too much of it was literal crap, but there was plenty of stuff that I didn't poke through too carefully - mostly rotted wood, horse bedding, and horse food, I think. Once I got the shovel-sized stuff out, I swept out the ceiling to collect/knock down most of the dangling goodies, and shoveled again. Results of shoveling filled up most of a contractor bag.
Then I shop-vacced the floor:
And also shop-vacced the walls and ceiling, to pick up anything the broom missed. I used the "Dust Deputy" described above, and filled up the 5-gallon bucket three times. That's after shoveling out all the big stuff. But the shop area now looks much better!
Removing the wire mesh "windows" was a lot more difficult than I thought. (No, not the screens in the photo immediately above - the big fence-like mesh in the earlier photos.) Whoever installed it used good heavy-duty staples, and pounded them in nice and tight. The staples were tough to pry out, and the fence didn't want to let go. I ended up going through with my angle grinder and cutting each individual staple. THEN the wire mesh let go easily! It was easy to flatten/pound in the exposed sharp edges of the staples that remained in the wood.
And here's all the decent quality, full-length lumber that used to be on these stalls (stacked under the ladders). There is another stack almost as large of short, or damp, or partially rotted, partially horse-chewed bonfire material stacked outside.
Finally, I made a little more progress on taking apart the kitchen wall. Even though the short partial studs were not tied to anything useful, and were not serving any structural purpose, they are still built into the framing of the house, so plenty of nails are buried deep under the floor or above the ceiling. Cutting them seems to be the only option. I'd just like to take this opportunity to say I'm REALLY impressed with my Ridgid 18V cordless tool set. I bought the drill new (to take advantage of their lifetime warranty on batteries) and found the other tools (impact driver, recip saw, circ saw) for cheap on ebay. Both saws and the drill seem to have every bit as much power as any corded tool I've used. I've used and abused them a good bit already, and have yet to bog anything down. I've done what I consider some pretty serious cutting and drilling, and haven't even unpacked my corded tools. Good stuff. Anyway, here's the disappearing kitchen wall:

















































































